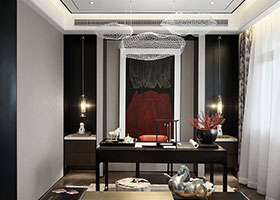
大发融悦府样板房 2018 / Wayee Interior Design
“专、深、快”,积极、热情服务
项目标签
余姚融悦府项目是大发地产在余姚打造的首个精品标杆项目,这个项目是余姚首个洋房+叠墅的低密度住区,项目背靠桃花山,近临望湖公园,在“城市绿肺”的鲜氧中,营造一方修身养性的山水雅乐之居。
Yuyao rongyuefu project is the first boutique benchmark project created by daifa real estate in yuyao. This project is the first low-density residential area of foreign house + villa in yuyao. The project is backed by taohua mountain and near wanghu park.
▼客厅,living room
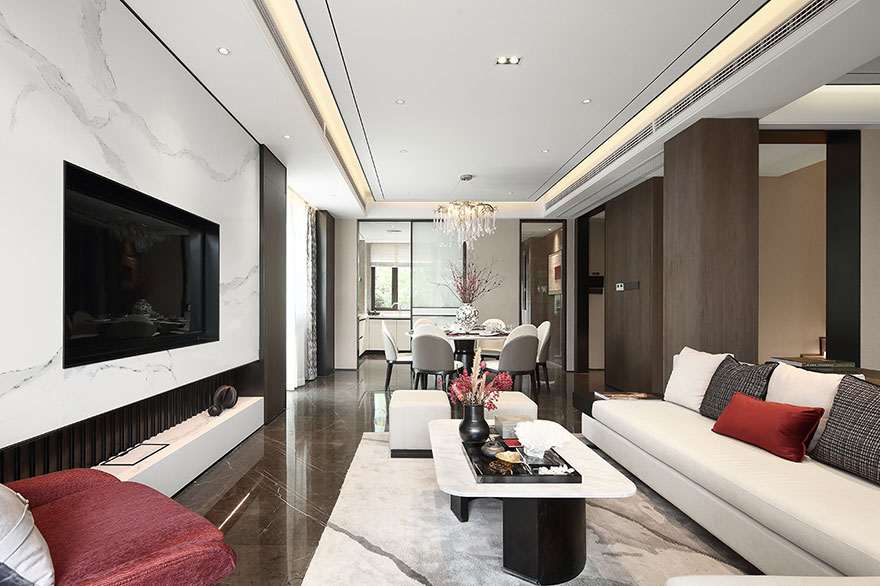
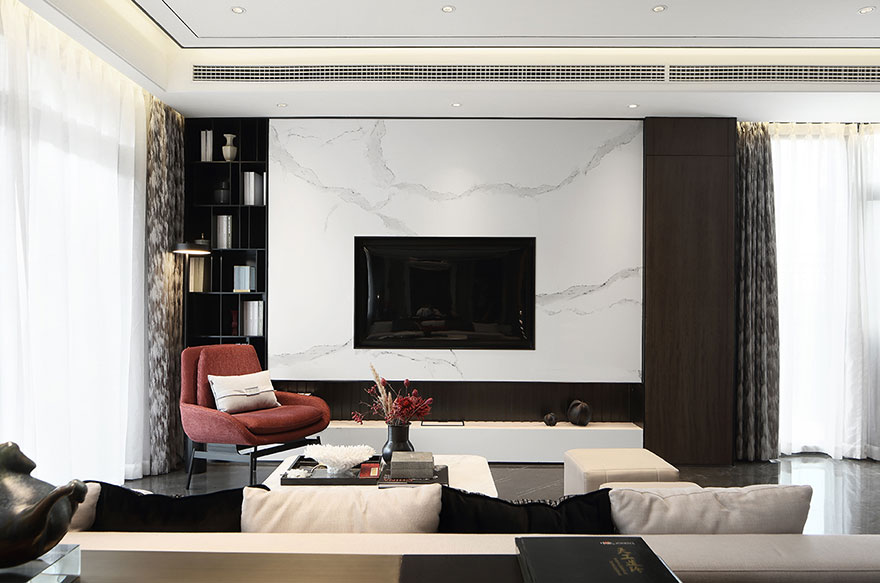
室内设计团队结合项目定位及后期的商业运营,在与开发策划团队深入讨论基础上,以“新亚洲风”主题切入叠墅样板间设计,并在建筑初期便进行户型优化,不仅在160平方的空间中打造了4房2厅3卫外加更衣室的舒适布局,还根据客厅、餐厅、主卧、老人房、小孩房的不同空间属性,设定开间,面宽,进深等数据,以空间与场域的契合度提升人在空间内的舒适指数,从而助推委托方吸引目标客群。
Interior design team combined with the project positioning and the commercial operation of late, on the basis of in-depth discussion and development planning team, with "new Asia wind" the theme cut into the fold this show flat design, and at the beginning of the construction of model optimization, not only built in the 160 square meters of space room 2-4-3 office plus dressing room comfortable layout, also according to the sitting room, dining-room, advocate lie, different spatial properties of the old room, children room, studio, face width, depth and other data, with space and field of fit within the space of comfortable index, thus helping clients to attract target customers.
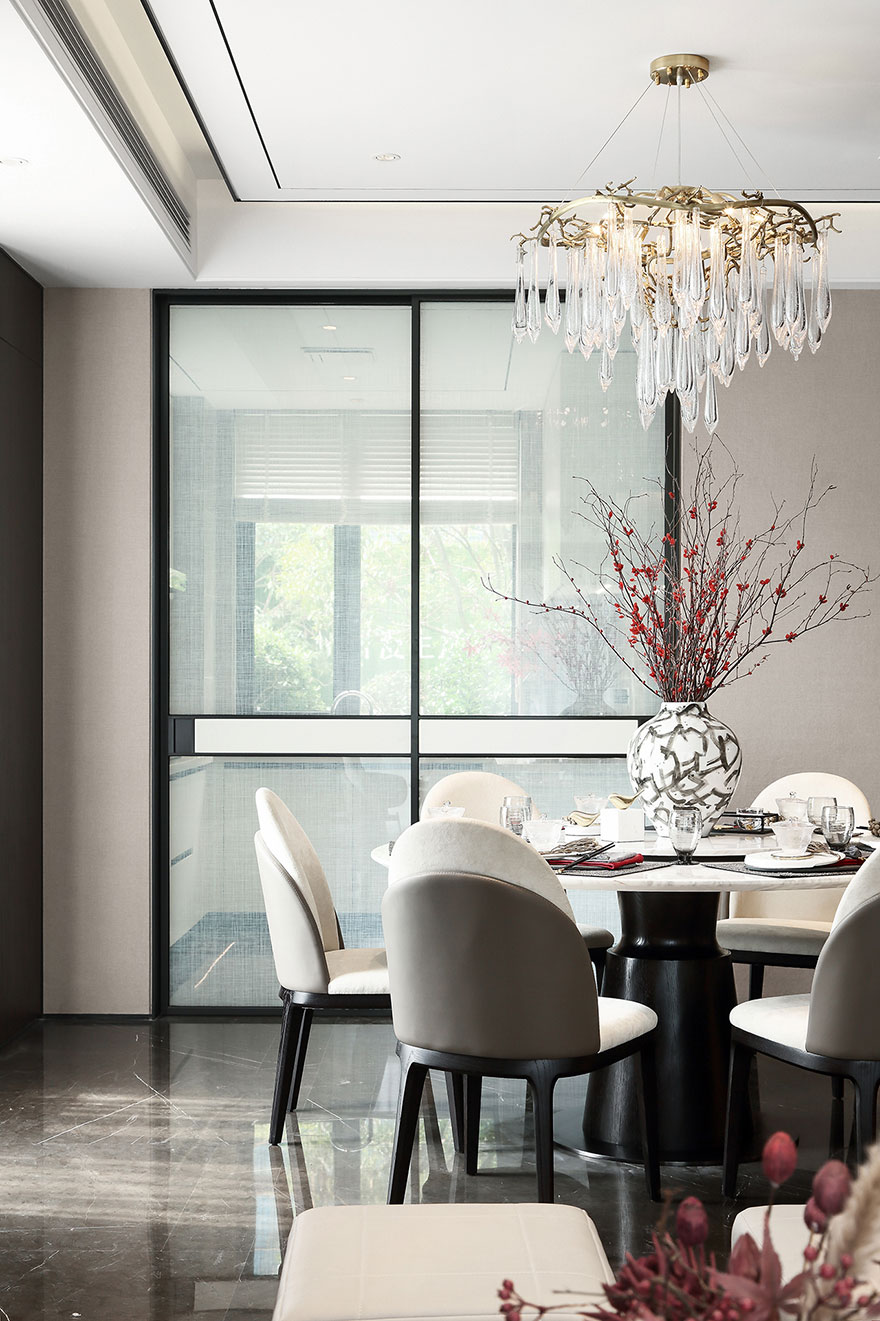
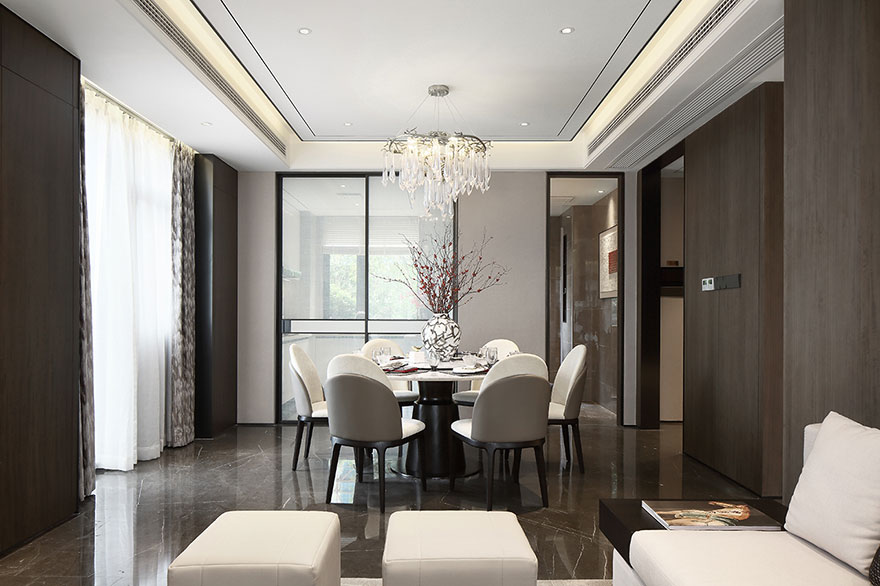
通过先期的商业调研,叠墅样板间的定位人群为余姚本地客户,首改或投资为主的置业客群;家庭结构为一家五口,男女主人工作稳定,有一个孩子,父母偶尔住,追求舒适轻奢的居住环境。由此,设计在视觉表现选定了“新亚洲风”主题,以符合项目本身的气质和目标客群的审美。东方风情的家具和配饰、时尚现代的灯具与设备,简洁飘逸的大理石背景……在简练的空间线条下诠释着当代住宅的奢适居住理念,在人们享受现代功能舒适度的同时,也被空间的诗意所感动。
Through the early business research, the target customers of dushu model house are yuyao local customers, the first real estate customers who mainly reform or invest. The family structure is a family of five. The host and hostess work steadily, have one child, and parents live occasionally. They pursue a comfortable and luxurious living environment. Thus, the design chose the theme of "new Asian style" in the visual expression, in line with the temperament of the project itself and the aesthetic of the target customers. Oriental style furniture and accessories, fashionable and modern lighting and equipment, simple and elegant marble background... Under the concise spatial lines, it interprets the luxurious and comfortable living concept of contemporary houses. While people enjoy the comfort of modern functions, they are also touched by the poetic space.
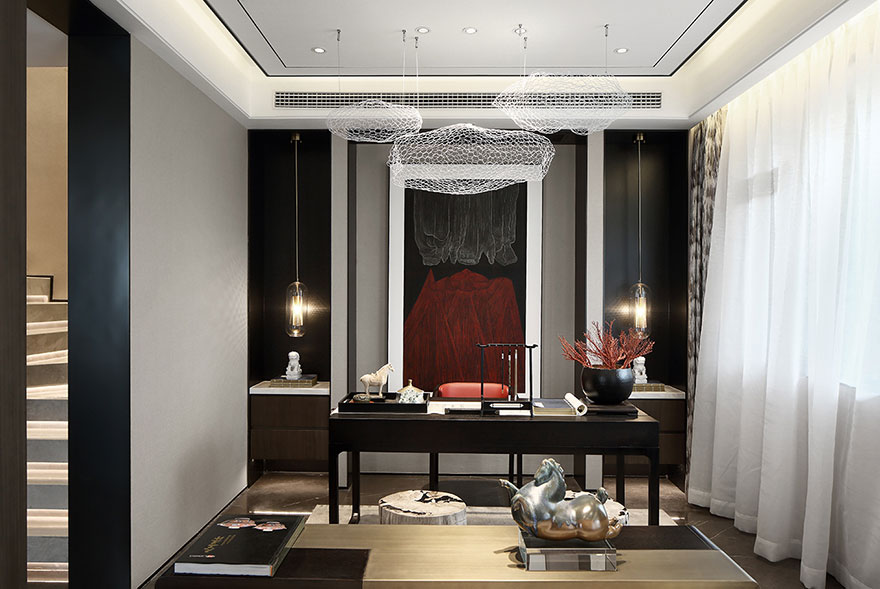
由于室内设计在建筑之初介入,做了户型优化,项目的空间动线和功能布局更为合理。项目为北入户,设有完整玄关,入户右转,一侧是厨房、卫生间的封闭功能区,另一侧则是餐厅、客厅和书房的敞开式空间。
Due to the intervention of interior design at the beginning of the building, the optimization of house type was made, and the spatial circulation and functional layout of the project were more reasonable. The project is north door, have complete porch, enter door right turn, one side is the close function area of kitchen, toilet, the other side is the open type space of dining-room, sitting room and study.
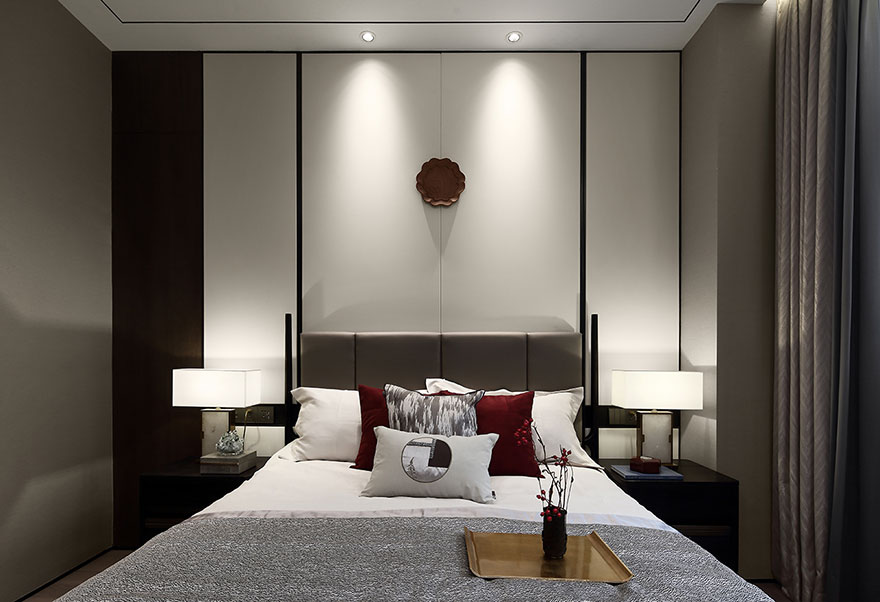
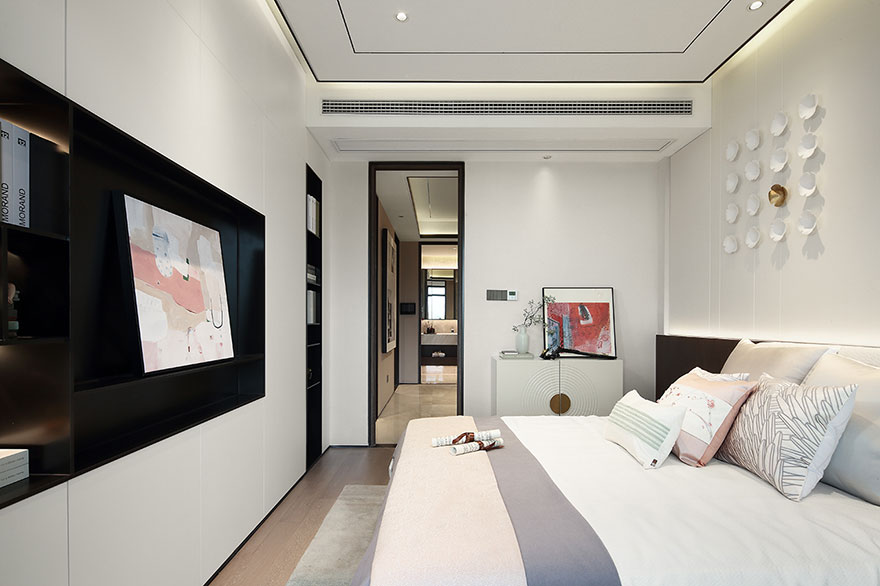
设计通过对开窗面积的扩增,自然进光量得到了增加,在格局上,客厅与书房的开间分别是4.1米和3.3米,对应的功能区更加舒适。设计师希望通过适合空间性质的对应空间尺度,从视觉呈现与空间使用上都能贴合客户的需求,让生活在里面的人具有更好的居住体验。
Through the expansion of the window area, the natural light amount is increased. In the layout, the living room and study are 4.1m and 3.3m respectively, and the corresponding functional areas are more comfortable. Designers hope that through the corresponding spatial scale suitable for the nature of space, the visual presentation and use of space can meet the needs of customers, so that people living in it can have a better living experience.
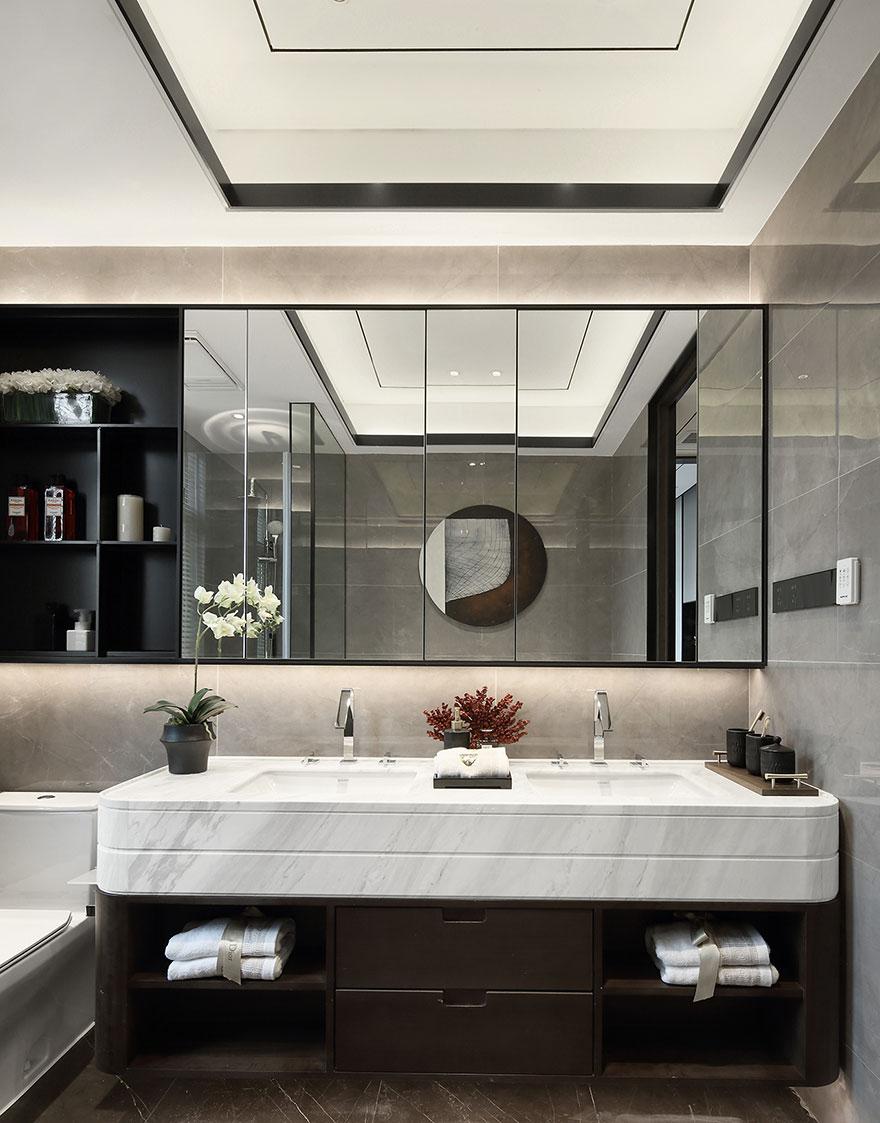 客厅,鱼肚白岩板电视墙让空间更加的明亮通透。
客厅,鱼肚白岩板电视墙让空间更加的明亮通透。
穿过白色布艺沙发透视书房,红色山水艺术墙采用当代工艺制作,与浮云意象的吊灯交织成白云悠远,山川飘渺的东方意象,给“家”增添了一抹诗意。
餐厅与客厅相邻,胡桃木色木饰面与咖啡色地面呼应,铺垫稳重高雅的空间主调,玄关背面与书房门洞呈对称布局,一来修饰无法改变的建筑承重柱,二来使得一楼空间的的立面构成更加丰富,功能区之间有隔而不断地效果,并增加了垂直空间的仪式感。
二楼卧室的的材质选择更加温润,并用色彩的深浅来适应住户的年龄差异。设计者总会在表现之外思考更多的功能需求与空间本质,在他们看来,设计应当在实现功能需求的基础上去结审美进行创作,去寻找设计内在的逻辑性。
所以二楼主卧与小孩房的空间面宽与尺度与一楼的客厅书房存在相同的比例,同时在室内外空间的延展上以大跨度的南侧双阳台设计提升居住的舒适度和体验感,以对景观的利用提升室内设计的空间价值,用空间之于业主生活品质的提升获取客户对设计商业价值的认可。
Sitting room, wall of TV of rock board of yu belly white lets a space more bright appear.
Through the white cloth art sofa to see through the study, the red landscape art wall adopts the contemporary craft to make, with the floating cloud image chandelier interweave into the white clouds distant, the mountains and rivers ethereal Oriental image, adds a touch of poetry to "home".
Adjacent dining-room and sitting room, walnut color wood veneer and coffee ground echo, bedding and elegant space advocate tone, and study on the back porch door is symmetrical layout and case modification can change the construction bearing column, and makes the first floor of the facade space more rich, functional areas and constantly effect between the two, and increases the vertical space sense of ritual.
The material choice of the second floor bedroom is more warm and moist, and the depth of color to adapt to the residents of the age difference. Designers always think more about functional requirements and spatial essence outside of expression. In their opinion, design should be created aesthetically based on the realization of functional requirements to find the inherent logic of design.
So I lie and wide space and scale and child room is on the first floor of sitting room is the study of the same proportion, and at the same time in the indoor and outdoor space extend to large span on the south side of double balcony design enhance living comfort and experience, for the value of lifting of interior design and landscape of the space, use space to the ascent of the owner to the quality of life for customers to design commercial value.
