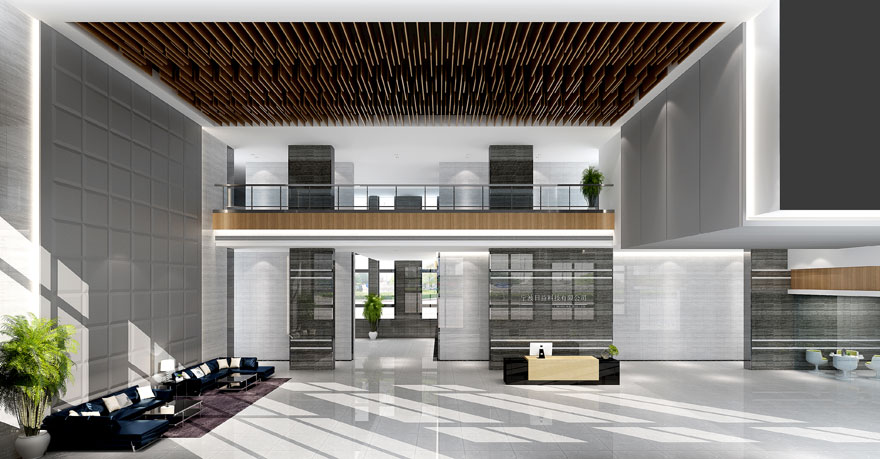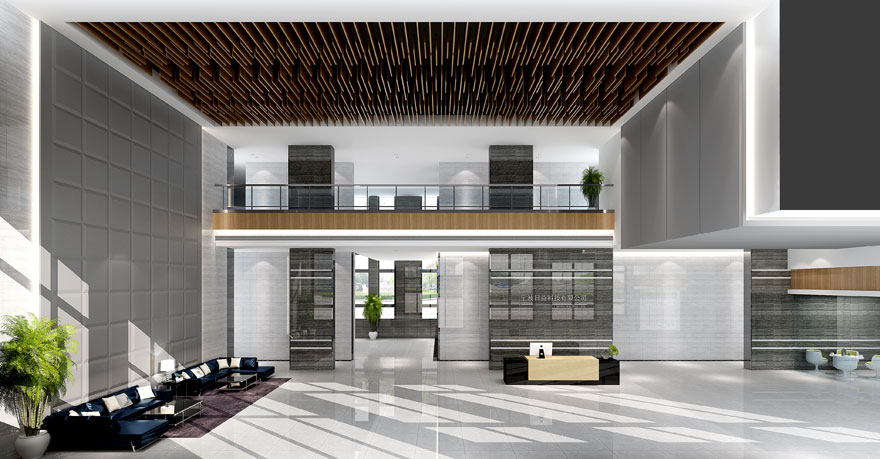
日益电容研发楼 / Wayee Interior Design
“专、深、快”,积极、热情服务
项目标签
成功的企业装饰设计离不开行业特色的体现。本案业主为科技型企业,除了基本的公司办公所需功能外,还将科技类企业追求效率、主动学习的文化特性予以彰显。大厅是最重要的人员出入口,也意味着公司给访客的第一印象。研发楼设计中大面积使用纯色瓷砖铺设,在挑高的二层空间中形成了视觉上的延续性,让空间更显张力。除了休息区与迎宾台,大厅没有多余的软装陈设,非常干净明了,提醒着每位进入空间的人注重效率。在市场竞争激烈的今天,人工成本已成为企业重要的支出。在这样的大环境下,该公司反正更注重对于员工的关怀。食堂设计两大就餐区,可以就不同功能需要进行用餐就座。而玻璃幕墙的设计,更是让大家能够亲近午后的阳光。黑色的高档皮椅,象征着商务上的成熟与干练,加之同色系的会议桌,与空间立面颜色形成对比,更令人将注意力集中。在市场竞争激烈的今天,人工成本已成为企业重要的支出。在这样的大环境下,该公司反正更注重对于员工的关怀。食堂设计两大就餐区,可以就不同功能需要进行用餐就座。而玻璃幕墙更是让大家能够亲近午后的阳光。作为企业对于高端宾客的礼遇之所,贵宾接待大室以开阔的气势迎接每一位贵宾的到来。除了环境本身超强的设计感之外,一方面,显示了企业大度气概的待客之道;另一方面,从公务谈判角度而言亦有利于发挥“主场优势”,为本方增加筹码。董事长办公室同时考虑了不同方式的办公需要,并通过适当隔断将不同风格主导的功能区块进行了划区,在整体上实现了巧妙的过度。作为技术导向型的企业,业余的学习亦至关重要。长条形的桌子,能够让大家坐在一起共同探讨问题,相互切磋进步。绿植的点缀,让空间在书香之中,还多了一种生活的情调。
Successful enterprise decoration design is inseparable from the embodiment of industry characteristics. The owner of this case is a science and technology enterprise. In addition to the basic office functions, it highlights the cultural characteristics of science and technology enterprises that pursue efficiency and take the initiative to learn. The lobby is the most important entrance and exit for people and also means the first impression the company gives visitors. In the design of the research and development building, a large area is laid with pure color tiles, which forms a visual continuity in the second floor space, making the space more tense. In addition to rest area and welcome desk, the hall does not have redundant soft outfit display, very clean and clear, reminding the person that enters a space to notice efficiency. In today's competitive market, labor cost has become an important expense for enterprises. In such an environment, the company pays more attention to the care of employees anyway. The dining hall is designed with two dining areas, which can be seated for different functions. And the design of the glass curtain wall makes us get close to the afternoon sunlight. The black high-grade leather chair, symbolizing the maturity and competence of business, and the conference table of the same color system, contrast with the color of the space facade, make people pay more attention. In today's competitive market, labor cost has become an important expense for enterprises. In such an environment, the company pays more attention to the care of employees anyway. The dining hall is designed with two dining areas, which can be seated for different functions. And the glass curtain wall allows us to get close to the afternoon sun. As a place of courtesy for high-end guests, the VIP reception room welcomes each guest with an open manner. In addition to the environment itself strong sense of design, on the one hand, shows the enterprise magnanimous spirit of hospitality; On the other hand, from the perspective of official negotiations, it is also conducive to play the "home advantage" and increase the leverage for the party. At the same time, the office of the chairman takes into account the needs of different ways of working, and divides the functional blocks dominated by different styles by proper partition, thus achieving a clever transition on the whole. As a technology-oriented enterprise, amateur study is also crucial. The elongated table allows people to sit together and discuss problems and make progress. The ornament of green plant, let a space be in bookish in, still much the emotional appeal of a kind of life.
▼大厅,The hall


