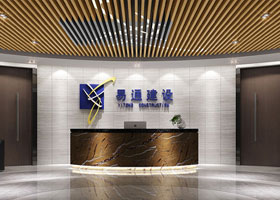
易通建设办公 / Wayee Interior Design
“专、深、快”,积极、热情服务
项目标签
易通建设办公楼装修设计走的是高大上的路线。易通建设是宁波打桩行业的后起之秀,在民营企业中他是已经是行业老大了。给他们设计形象很重要,实用性也很关键。都在建筑业,他们设计招标搞得非常正规,也搞得很严格,最后选中了我们的设计方案。
Easy construction office building decoration design is tall on the line. Yitong construction is ningbo piling industry rising star, in private enterprises he is already the industry leader. It's important to give them an image, but it's also important to be practical. In the construction industry, their design bidding is very formal, but also very strict, finally selected our design scheme.
▼大厅,The hall
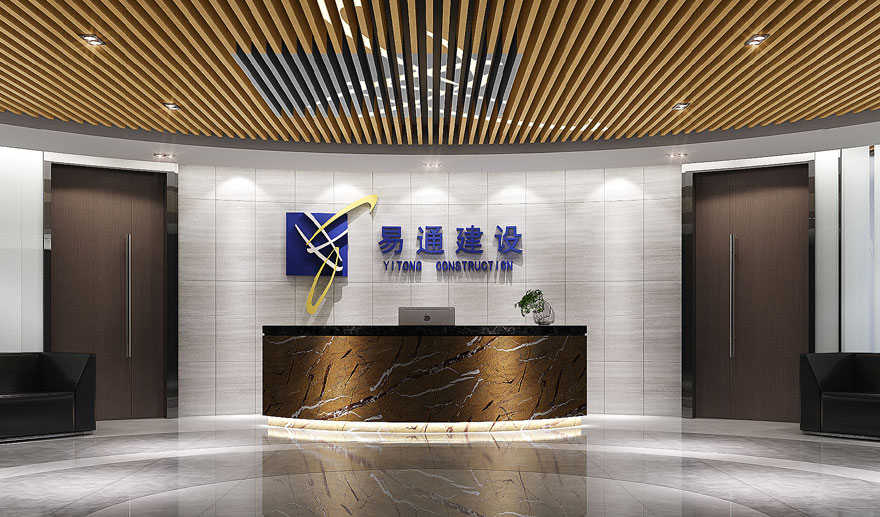
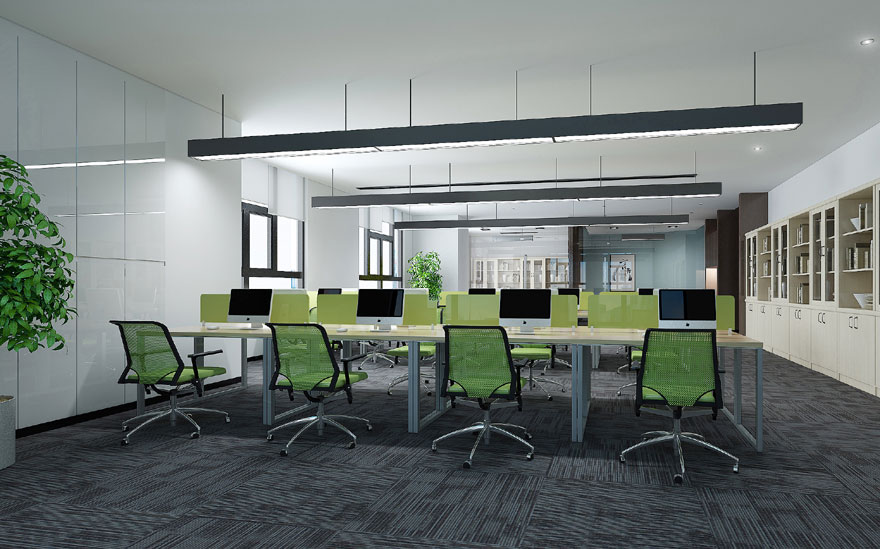
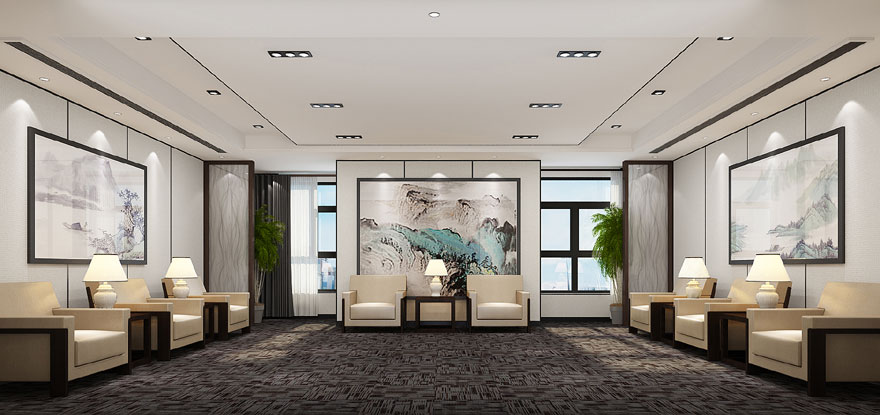
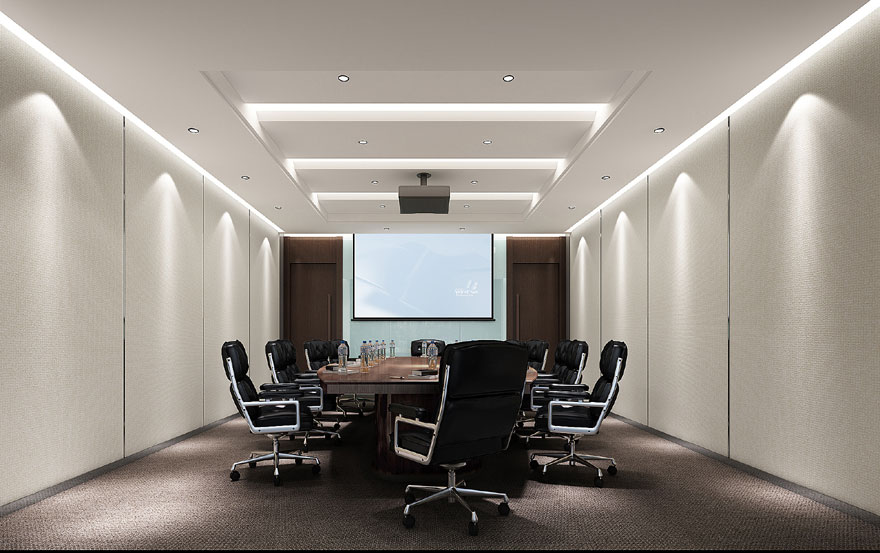
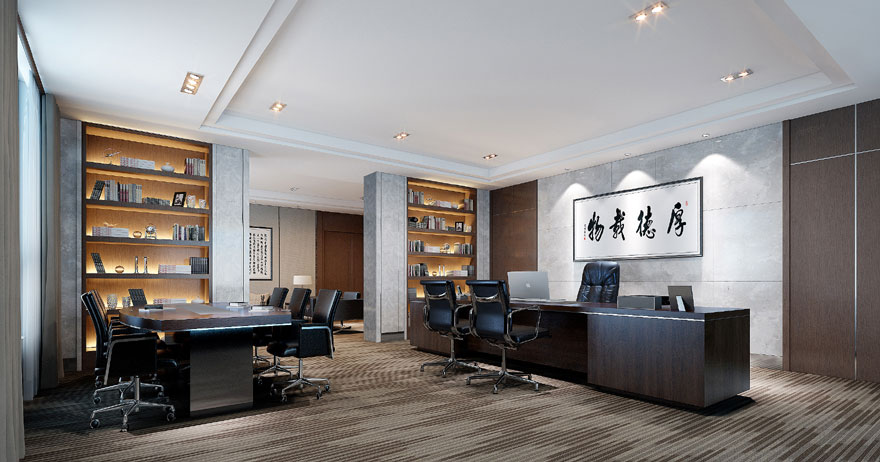
工作节奏加快,办公时间不断延长,工作环境舒适与否变得越来越重要,因此对办公空间设计要求变得越来越高。
办公室空间装修关乎企业形象,不仅能体现公司运营的需要,又能在统一完整的主题下富于变化,为员工提高工作效率创造最便捷、舒适的环境。
公 办室空间设计的布局、通风、采光、人流线路、色调等等适当与否,对人精神状态及工作效率影响很大,使办公空间更好地发挥作用,就要求有好的空间设计与规划。
一、办公空间设计理念和目标
办公空间的装修设计,讲求的是现代感、秩序感和明快的风格,简约和实用。对于采光、保温、通风等要求较高。它应考虑到的因素包括: 从功能出发考虑到空间划分的合理性;办公室入口的整体形象的完美性;提高公司人员的工作效率;办公环境给人的心理满足,客户的需要和特点等。
二、对企业类型和企业文化的深入理解
只有充分了解和领悟企业类型和企业文化,才能设计出能反映该企业风格与特征的办公空间,使设计具有企业文化上的个性与生命。
三、对企业内部机构设置及其相互联系的了解
熟悉企业内部机构才能确定各部门所需面积设置和规划好人流线路,另外事先了解公司的扩充性亦相当重要,这样可使企业在迅速发展过程中不必经常变动办公室流线。
四、区域划分,突出重点
从功能出发,合理划分空间,并突出软装设计重点,美观实用,对于提升企业形象非常重要,譬如公司的前台是应该是设计规划第一个亮点,作为公司的第一眼映像,前台必须展现出公司定位的品牌形象,简约舒适。
展厅是设计规划最主要的部分,其作用在于展示企业的文化、品牌和产品等,是宣传企业品牌形象,加深顾客对公司了解,从而使之认可的重要平台。设计上美观实用,装修施工上精致而彰显品位。
其实,每个功能区都要有各自的重点和亮点,这是提升公司格调与顾客印象的重要途径,精致的办公空间装修设计,更能体现公司的品位与形象。
五、前瞻性设计
现代办公室,电脑等设备不可缺,大型的办公室需使用网络系统,因此规划通讯、电脑及电源、开关、插座必须注意其整体性和实用性。
六、舒适标准
空间在办公室设计中,应尽量利用简洁的设计手法,避免造型繁琐的细部装饰,过多过浓的色彩点缀,在规划灯光、空调和选择办公家具时,应充分考虑家具搭配适用性和舒适性。
七、倡导环保设计
征上力争达成以下效果:秩序感,秩序感是办公室设计的一个基本目的。在设计中的秩序,是指形的反复、形的节奏、形的完整和形的简洁。
八、安全性、实用性和可变动性 办公空间虽然简约,没有什么装饰,但装修设计却不可简单草率,需要考虑到工作环境的安全性和功能的可变动性。
吊顶要用螺丝拉杆悬挂,这样才能经久耐用,用铁丝悬挂是绝对不允许的;网络布线中所有需要穿管的线,必须用钢管,而不能是家装里常见的PVC管,线盒也是铁盒子;地面最好使用地板,便于清洁,而且减少对有害物质的吸附等。
装修施工时,要注意电线的布置,提前规划好装修相关细节,预留好电源、网络等接口,尤其是在会议室等地区。
办公空间设计也正是运用这一基本理论来创造一种安静、平和与整洁的环境。明快感,让办公室给人一种明快感也是设计的基本目的之一。办公环境的色调干净明亮,灯光布置合理,有充足的光线等,这也是办公室的功能要求所决定的。
在装饰中明快的色调可给人一种愉快心情,给人一种洁净之感,同时,明快的色调也可在白天增加室内的采光度。另外将自然环境引入室内,绿化室内外的环境,给办公环境带来一派生机,这也是现代办公空间设计的另一特征。
The pace of work is speeding up, the office hours are constantly lengthening, and the comfortable working environment is becoming more and more important, so the requirements for office space design are becoming higher and higher.
Office space decoration is related to corporate image, which can not only reflect the needs of the company's operation, but also create the most convenient and comfortable environment for employees to improve their work efficiency under the unified and complete theme.
The layout that design of public office room space, ventilated, daylighting, stream of people line, tonal wait for appropriate or not, influence very big to person mental state and working efficiency, make office space plays a role better, ask to have good space to design and plan.
I. office space design concept and goal
The decoration design of office space emphasizes modern sense, sense of order and lively style, simplicity and practicality. Higher requirements for lighting, heat preservation and ventilation. The factors it should consider include: considering the rationality of space division from the perspective of function; The perfection of the overall image of the office entrance; Improve the working efficiency of company personnel; Office environment gives people psychological satisfaction, customer needs and characteristics.
Ii. In-depth understanding of enterprise types and corporate culture
Only by fully understanding and understanding enterprise type and corporate culture, can we design the office space that can reflect the style and characteristics of the enterprise, so that the design has the personality and life of enterprise culture.
Third, the understanding of the internal organization setting and its interconnections
Be familiar with the internal organization of the enterprise to determine the required area of each department and plan the flow of people line, in addition to advance understanding of the expansion of the company is also very important, so that enterprises in the rapid development process do not often change the office streamline.
Fourth, the area divides, highlights the key point
It is very important to improve the corporate image. For example, the front desk of the company should be the first bright spot in the design planning. As the first image of the company, the front desk must show the brand image of the company positioning, simple and comfortable.
Exhibition hall is the most important part of the design and planning, its role is to show the culture, brand and products of the enterprise, is to promote the image of the enterprise brand, deepen customers' understanding of the company, so as to make it recognized an important platform. Beautiful and practical design, decoration and construction delicate and show taste.
In fact, each functional area should have their own focus and highlights, which is an important way to enhance the company's style and customer impression, delicate office space decoration design, more can reflect the company's taste and image.
V. forward-looking design
Modern office, computer and other equipment is indispensable, large office to use the network system, so planning communications, computers and power supply, switches, sockets must pay attention to its integrity and practicality.
Vi. Comfort standard
The space in the office design, should use the concise design technique as far as possible, avoid the modelling tedious detail decoration, too much too thick color ornament, when planning lighting, air conditioning and choosing office furniture, should fully consider the furniture collocation applicability and comfort.
7. Advocating environmental protection design
Sign up strive to achieve the following effect: sense of order, sense of order is a basic purpose of office design. The order in design refers to the repetition of form, the rhythm of form, the integrity of form and the simplicity of form.
Eight, safety, practicality and changeability although the office space is simple, there is no decoration, but decoration design can not be simple and sloppy, need to consider the safety of the working environment and the function of changeability.
Condole top should use screw to pull rod suspension, such ability is durable, with iron wire suspension is absolutely not allowed; In the network wiring all need to wear the line of the tube, must use the steel pipe, and cannot be the common PVC pipe in the home, the wire box is also an iron box; The ground had better use floor board, facilitate cleanness, and reduce the adsorption to harmful material to wait.
During the decoration and construction, we should pay attention to the layout of wires, plan the decoration details in advance, and reserve the interfaces such as power supply and network, especially in the meeting room and other areas.
Office space design is also using this basic theory to create a quiet, peaceful and clean environment. A sense of lightness, the office gives a sense of lightness is also one of the basic purposes of the design. The tone of office environment is clean and bright, the lighting layout is reasonable, there is enough light, etc., which is also determined by the functional requirements of the office.
In adornment lively tonal can give a person a kind of happy mood, give a person a kind of clean feeling, in the meantime, lively tonal also can increase indoor daylighting to spend in the daytime. In addition, the natural environment is introduced into the interior, greening the indoor and outdoor environment, bringing vitality to the office environment, which is another feature of modern office space design.
