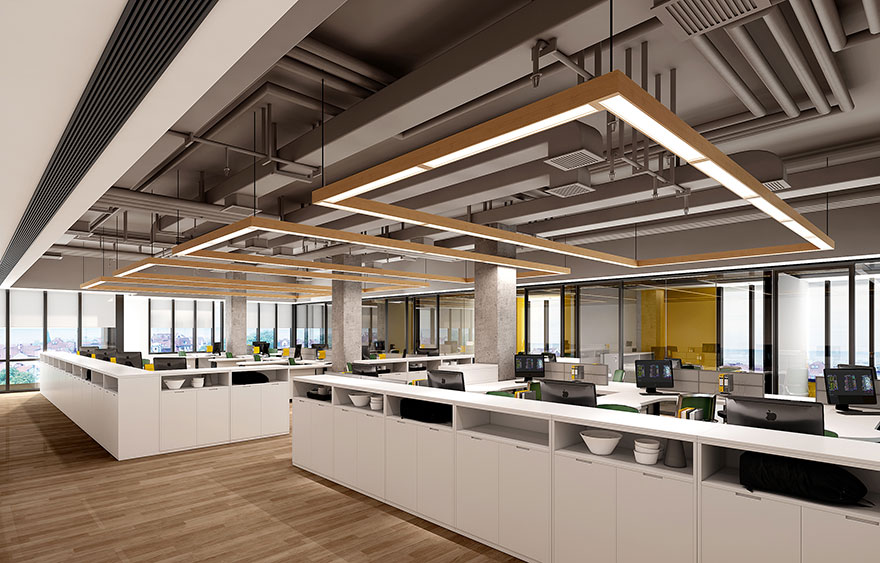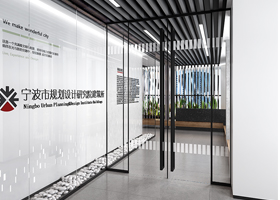
市规划设计院建筑所 / Wayee Interior Design
“专、深、快”,积极、热情服务
项目标签
为市规划设计院建筑所做室内设计,难度比较大。因为建筑设计和室内设计很多设计点是交叉的,比如:平面设计,水电暖设计等,这些设计建筑和装修都在进行设计。所谓医生给医生看不了病。
For the city planning and design institute to do the interior design, the difficulty is relatively large. Because many design points of architectural design and interior design are intersected, such as plane design, water and electricity design, etc., these architectural design and decoration are going on
▼门厅,The hall
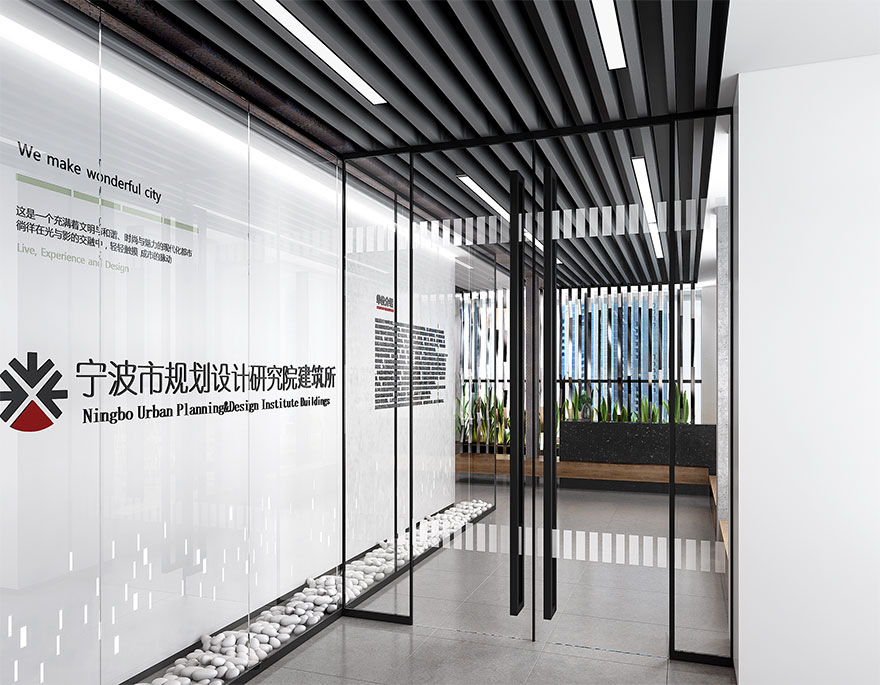
不同材质的层叠手法表现公司特色的形象背景墙,体现形式上的标新立异。采用大面积玻璃的入户门,不让多余的构造遮挡整个过廊的视觉美感,如同一页建筑类杂志封面。进入长廊,则是打开杂志的扉页,左侧是公司的介绍,右侧是户外的映景,并将所有人引向前台边上的展厅入口。
The layering technique of different materials shows the company's characteristic image background wall, reflecting the unconventional form. A large area of glass entrance doors allow the visual beauty of the entire corridor to be unobstructed by redundant structures, like the cover of an architectural magazine. When you enter the corridor, you will open the title page of the magazine. On the left is the introduction of the company. On the right is the outdoor scenery.
▼大厅,hall
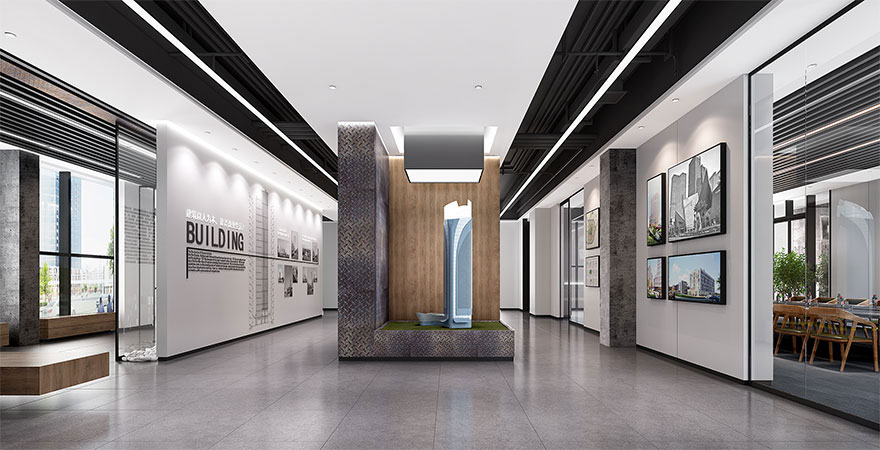
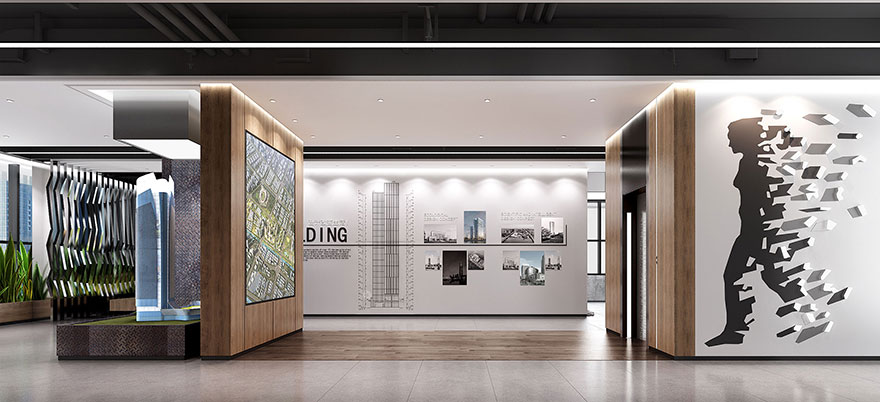
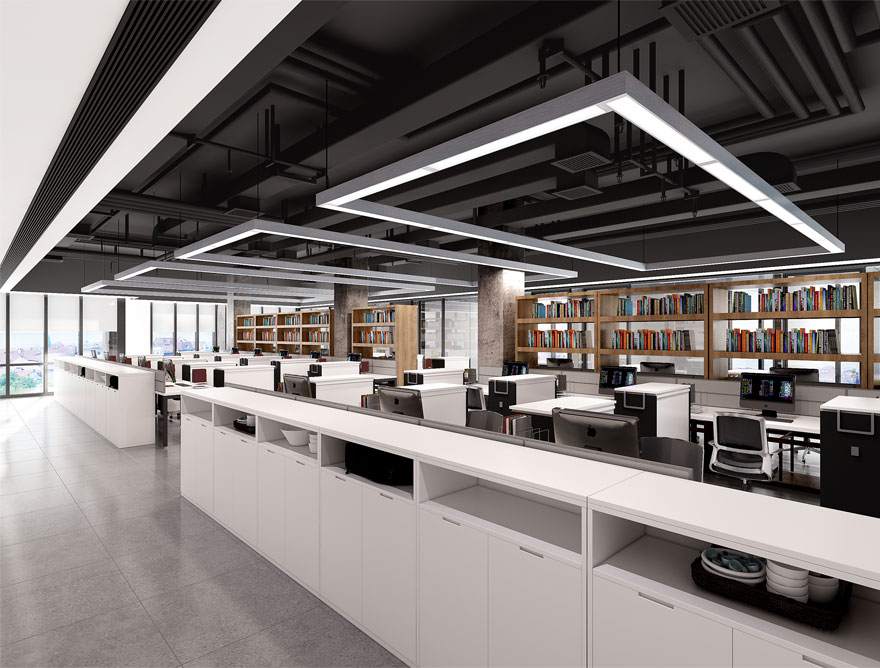
中标后
After the bid
![[Ч��ͼ]-չ����.jpg](/upload/image/20190323/15533274093564313.jpg)
![[Ч��ͼ]-չ��һ.jpg](/upload/image/20190323/15533274095194135.jpg)
